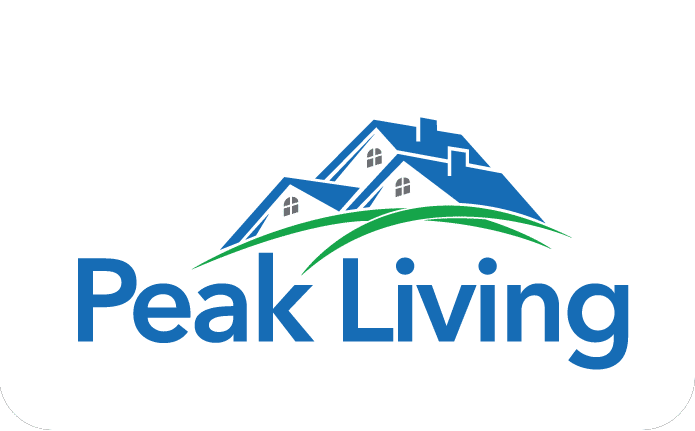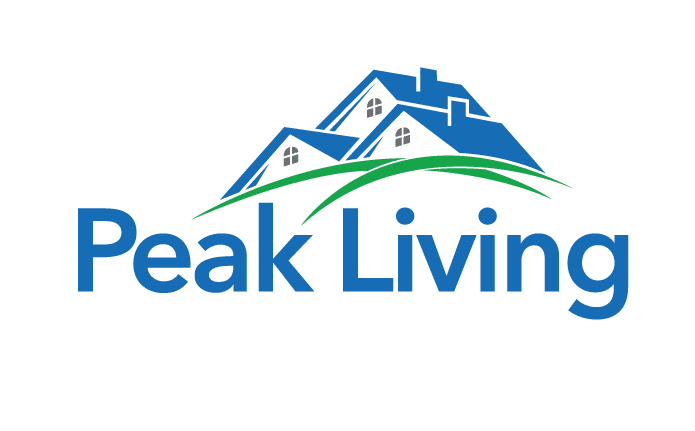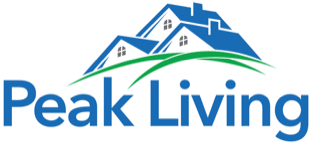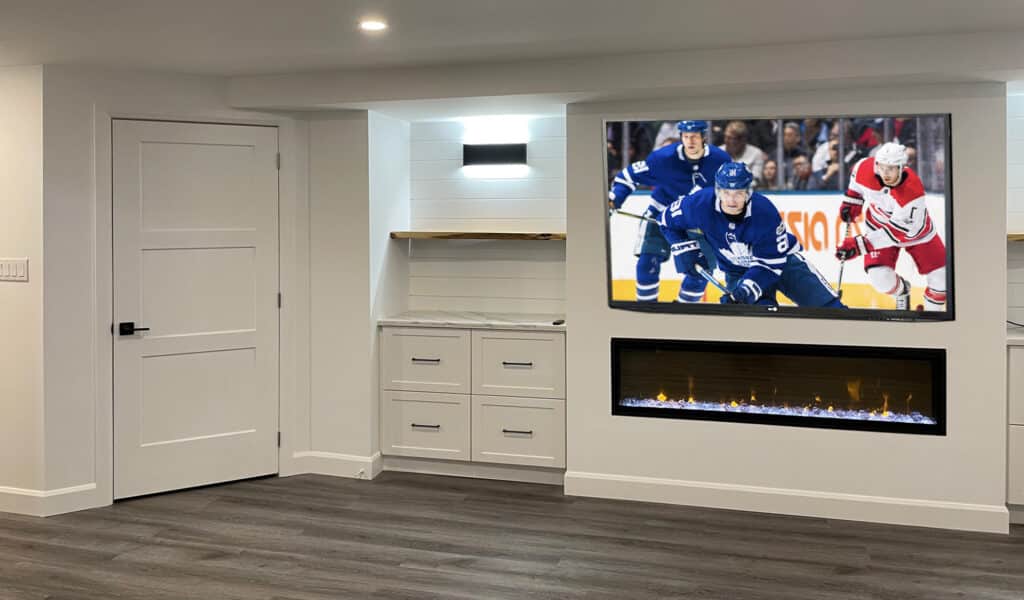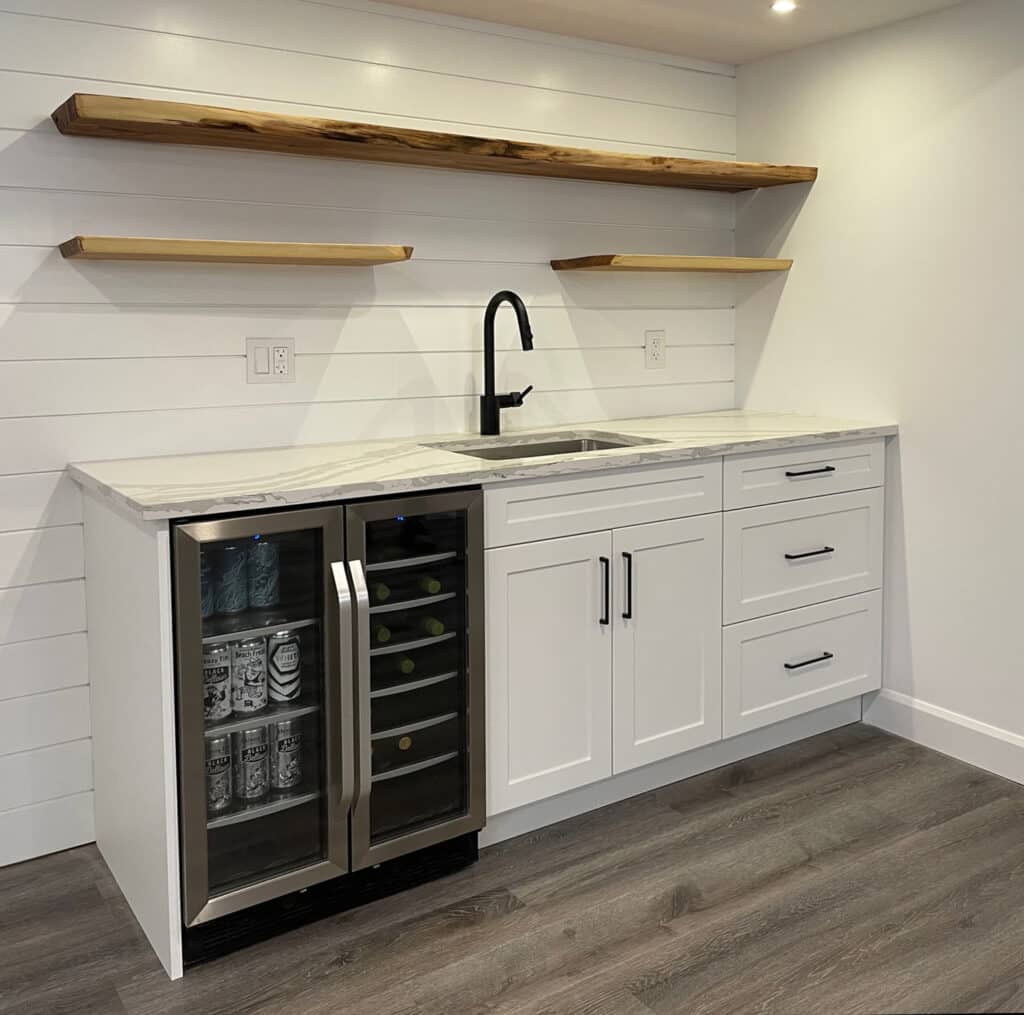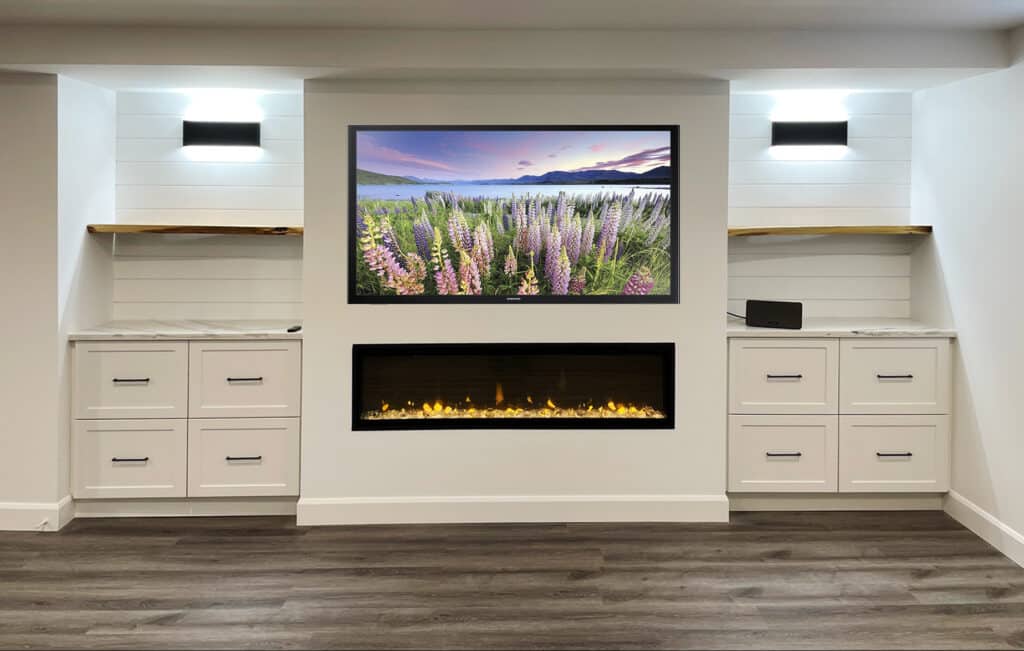Working from a clean slate, we designed and laid out and attractive and comfortable finished space for homeowners. Updates included, adding a wet bar, fireplace, cabinetry, live edge shelving and elements, an office space, and new bathroom. Clients were very happy with the design layout and blend of shiplap and live edge finishing.
SCOPE
barn door entranceway / drawings / Dri-core sub-floor / electric fireplace / Electrical / Flooring / heated floor / HVAC / LVP flooring / Paint / permits / Plumbing
SCALE
800 sq ft
