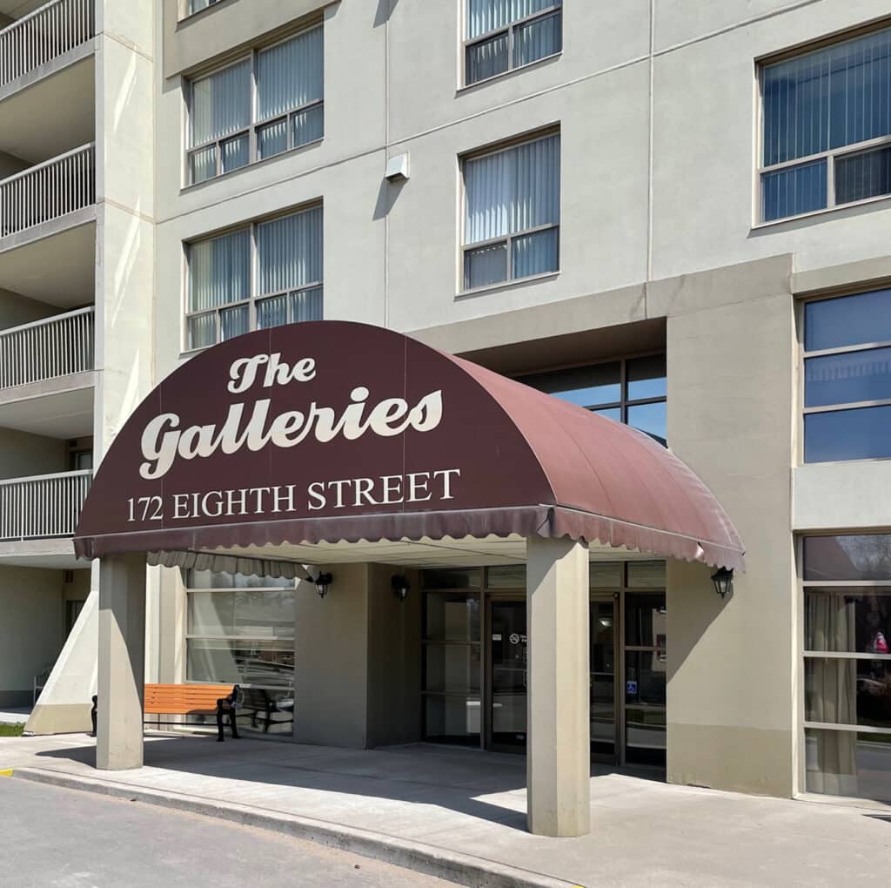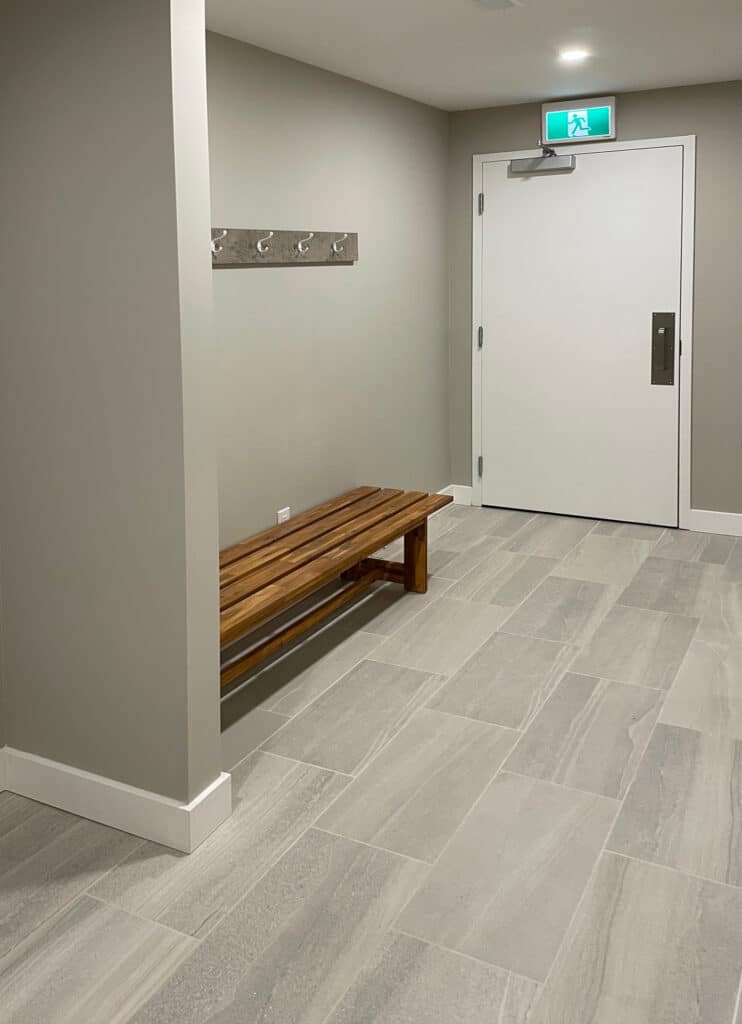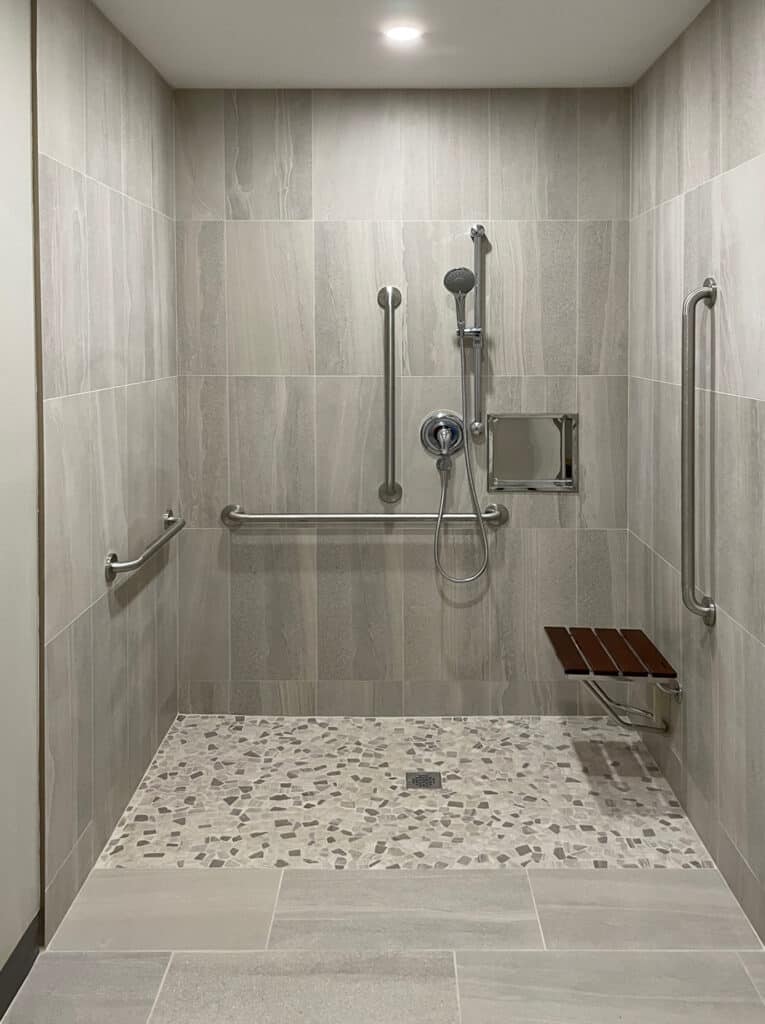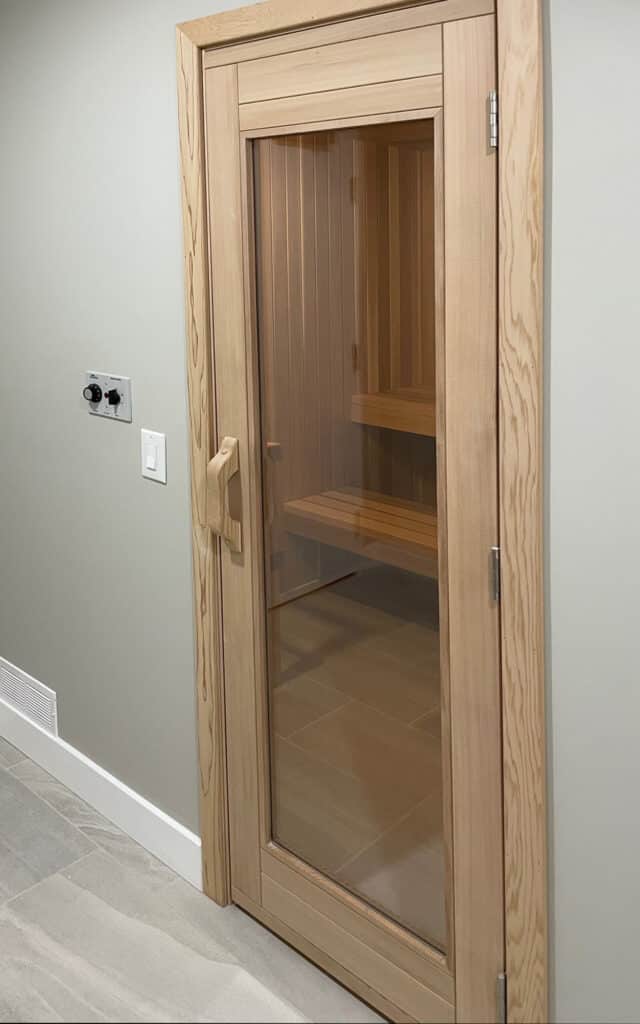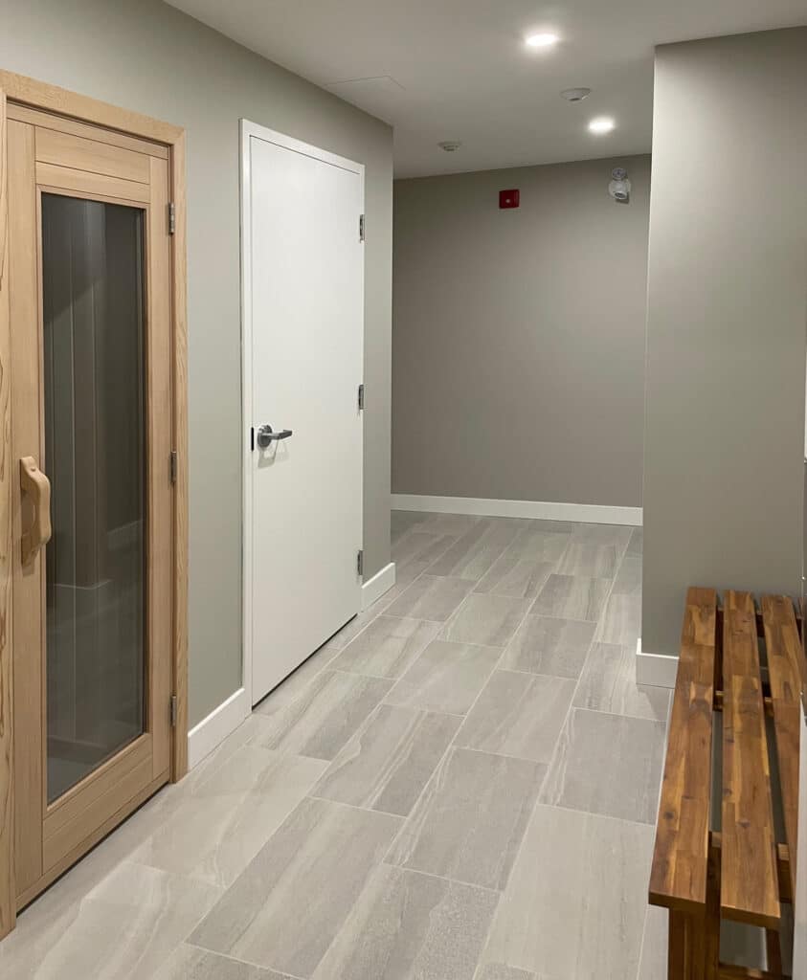Local Collingwood Condo building requested fully updated fitness centre renovations. Working closely with our architect, this was a complete redesign of the space, including two new barrier free washrooms, barrier free change rooms, barrier free showers, and saunas. The entire space was refreshed with all new commercial glass windows and doors, new flooring and upscale trim work. We also added a library area for residence to enjoy.
SCOPE
Addition / Created Architectural drawings and applied for permits / Displays / Electrical / fire rated drywall and spaces / Flooring / HVAC / Paint / Plumbing / significant use of self levelling concrete for floors / windows
SCALE
1400 sq ft



